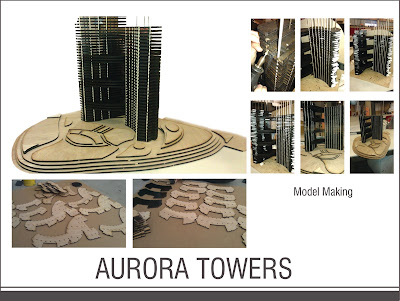Tuesday, April 26, 2011
Friday, April 15, 2011
BUILDING INTERIOR: Hailey Granetz
GYM
concept:
I wanted this gym to exude movement and energy. I used lines and curves to create pathways through the sections of the gym as a form of way finding. I also used varied materials such as different types of wood and recycled rubber flooring to break up the flooring and create different textures. Using more natural colors for the wood flooring and accents, I was able to add bright colors in the rubber flooring and on the walls to contrast the dark and light wood. I incorporated a children’s area on the second floor of the gym because of how important family is to the typical Swedish person. Unlike in the United States, many employees bring their children and pets to work and it is much more acceptable there than it is here. Thus, I wanted to honor that tradition and allow a space for children to play and be active while their parents are at work or are working out downstairs. The furniture around the refreshment area falls in line with modern Swedish design – clean lines and solid colors. I used the precedents above for inspiration on color schemes, materials, and overall form of the space.
precedent:
diagrams:
floor plan:
perspectives:
Friday, April 8, 2011
Subscribe to:
Posts (Atom)























